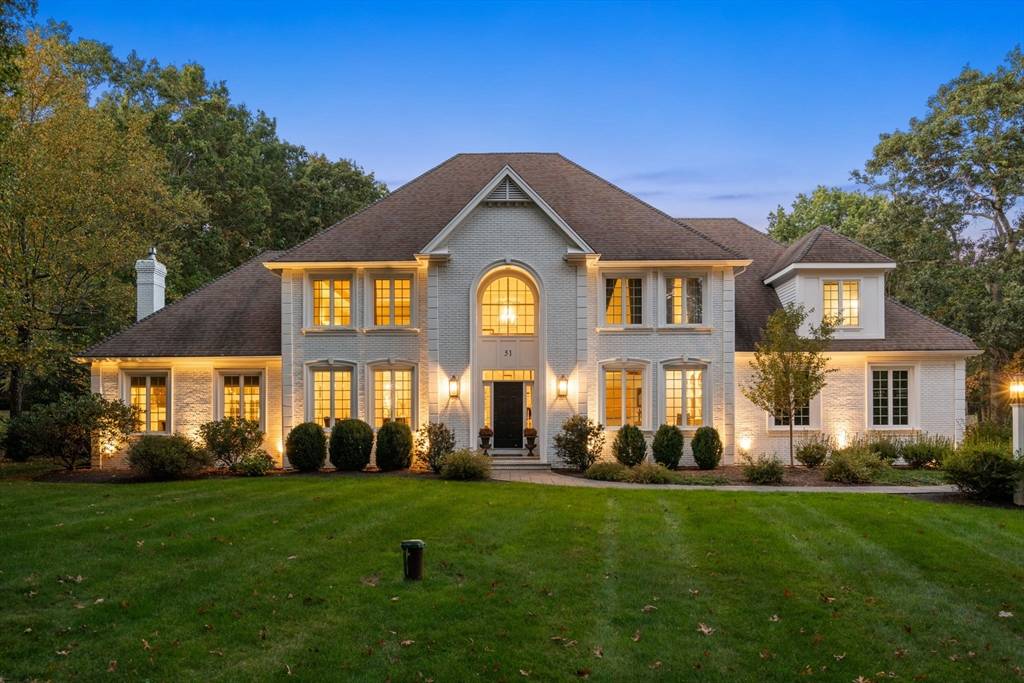$1,950,000
$1,924,900
1.3%For more information regarding the value of a property, please contact us for a free consultation.
51 N Mill St Hopkinton, MA 01748
4 Beds
4.5 Baths
6,588 SqFt
Key Details
Sold Price $1,950,000
Property Type Single Family Home
Sub Type Single Family Residence
Listing Status Sold
Purchase Type For Sale
Square Footage 6,588 sqft
Price per Sqft $295
MLS Listing ID 73342213
Sold Date 06/13/25
Style Colonial
Bedrooms 4
Full Baths 4
Half Baths 1
HOA Y/N false
Year Built 2000
Annual Tax Amount $24,775
Tax Year 2025
Lot Size 1.120 Acres
Acres 1.12
Property Sub-Type Single Family Residence
Property Description
Indulge in the unparalleled luxury of this meticulous residence curated by an esteemed interior designer. Every detail has been thoughtfully enhanced featuring top-of-the-line systems, a chef's kitchen with Sub-Zero & Wolf appliances, custom-built spaces including a stylish kitchen workstation & an elegant entertainment beverage center. Designer touches abound from custom draperies & grasscloth wallpaper to exquisite lighting fixtures.The exceptional floor plan offers seamless flow w a private first-floor office, an oversized formal dining room, & a sun-drenched four-season sunroom w a stunning wall of windows. The family room boasts built-in bookshelves, window seats & a majestic gas fireplace w double sliders opening to an exquisite outdoor living space—complete w a covered patio, a built-in Wolf gas grill, a natural wood-burning fireplace & a bluestone terrace.The fully finished lower level is designed for entertainment showcasing a custom wet bar & comfortable seating.
Location
State MA
County Middlesex
Zoning A
Direction Waze
Rooms
Basement Full, Finished, Interior Entry
Interior
Interior Features Central Vacuum, Sauna/Steam/Hot Tub, Wired for Sound
Heating Forced Air, Oil
Cooling Central Air
Flooring Tile, Carpet, Hardwood, Stone / Slate
Fireplaces Number 1
Appliance Microwave, Water Treatment, ENERGY STAR Qualified Refrigerator, ENERGY STAR Qualified Dryer, ENERGY STAR Qualified Dishwasher, ENERGY STAR Qualified Washer, Vacuum System, Range Hood, Water Softener, Cooktop, Oven, Plumbed For Ice Maker
Laundry Electric Dryer Hookup, Washer Hookup
Exterior
Exterior Feature Covered Patio/Deck, Rain Gutters, Professional Landscaping, Sprinkler System, Decorative Lighting, Screens, Invisible Fence, Outdoor Gas Grill Hookup
Garage Spaces 3.0
Fence Invisible
Community Features Public Transportation, Shopping, Tennis Court(s), Park, Walk/Jog Trails, Golf, Medical Facility, Bike Path, Conservation Area, Highway Access, House of Worship, Public School, T-Station
Utilities Available for Gas Range, for Electric Dryer, Washer Hookup, Icemaker Connection, Generator Connection, Outdoor Gas Grill Hookup
Roof Type Shingle
Total Parking Spaces 6
Garage Yes
Building
Lot Description Wooded, Cleared, Level
Foundation Concrete Perimeter
Sewer Private Sewer
Water Private
Architectural Style Colonial
Schools
Elementary Schools Mara/Elm/Hop
Middle Schools Hms
High Schools Hhs
Others
Senior Community false
Read Less
Want to know what your home might be worth? Contact us for a FREE valuation!

Our team is ready to help you sell your home for the highest possible price ASAP
Bought with Aranson Maguire Group • Compass
GET MORE INFORMATION





