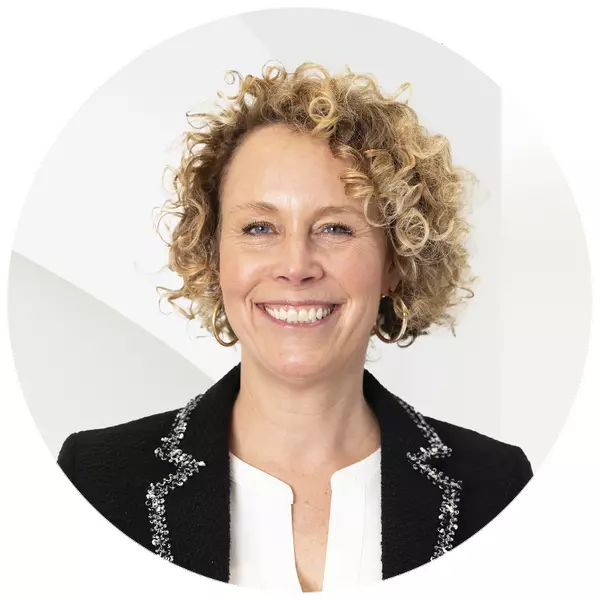$630,000
$599,900
5.0%For more information regarding the value of a property, please contact us for a free consultation.
7 Blueberry Lane #7 Southborough, MA 01772
2 Beds
2.5 Baths
1,833 SqFt
Key Details
Sold Price $630,000
Property Type Condo
Sub Type Condominium
Listing Status Sold
Purchase Type For Sale
Square Footage 1,833 sqft
Price per Sqft $343
MLS Listing ID 73354589
Sold Date 05/22/25
Bedrooms 2
Full Baths 2
Half Baths 1
HOA Fees $450/mo
Year Built 1999
Annual Tax Amount $6,851
Tax Year 2024
Property Sub-Type Condominium
Property Description
*Words fail to describe this very special Southborough Meadows condo*Orig owners completely renovated&reimagined in 2020/2021(all mechanicals too)You will be “wowed” upon entering the foyer*Hdwd floors/creative marble and tile greet you with full open concept plan featuring a gorgeous custom kitchen w/amazing cabinetry/stone counters/backsplash & appliances*Terrific DR, FPd great room w/ beautiful custom designed marble mantle*Welcoming sunroom overlooks the best location within the community combining wooded privacy&tremendous natural light*primary BR suite offers terrific wooded views & access to deck thru glass doors PLUS spacious WI closet and 1 of a kind spa like bath(not your typical condo bath!)2nd BR/ home office/den features dark wood floors&great custom woodwork*SURPRISE..there's MORE..Full fin LL walkout w/natural light to patio area features a huge transitional space w/full bath*Laundry&storage too*Handicapped acc/1 car gar/clubhouse/low condo fees*DONT WAIT/OH SAT&SUN 1-3*
Location
State MA
County Worcester
Zoning RB
Direction Rt 30 to William Onthank to Blueberry Lane
Rooms
Basement Y
Interior
Heating Forced Air, Natural Gas, Electric
Cooling Central Air
Flooring Wood, Tile, Carpet, Marble
Fireplaces Number 1
Appliance Range, Dishwasher, Microwave, Refrigerator, Washer, Dryer
Laundry In Unit
Exterior
Exterior Feature Deck
Garage Spaces 1.0
Community Features Shopping, Golf, Highway Access, House of Worship, T-Station, Adult Community
Utilities Available for Gas Range
Roof Type Shingle
Total Parking Spaces 1
Garage Yes
Building
Story 1
Sewer Private Sewer
Water Public
Others
Pets Allowed Yes
Senior Community true
Acceptable Financing Contract
Listing Terms Contract
Read Less
Want to know what your home might be worth? Contact us for a FREE valuation!

Our team is ready to help you sell your home for the highest possible price ASAP
Bought with Kathy Foran • Realty Executives Boston West
GET MORE INFORMATION





