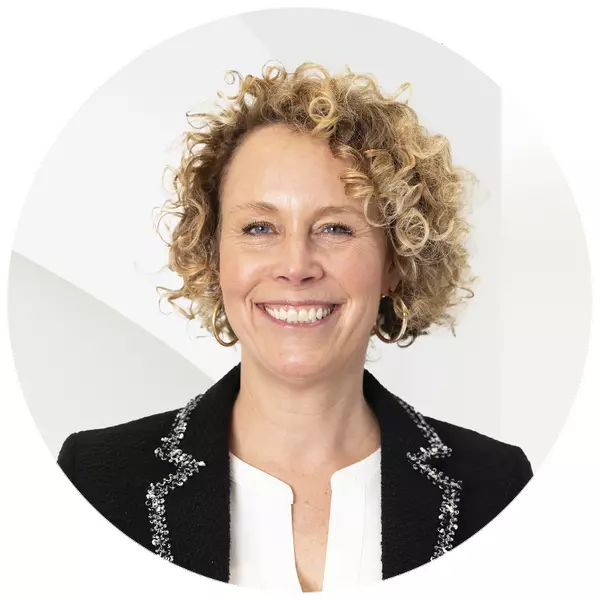$482,000
$478,000
0.8%For more information regarding the value of a property, please contact us for a free consultation.
56 Waterford Dr. #56 Worcester, MA 01602
3 Beds
3 Baths
2,050 SqFt
Key Details
Sold Price $482,000
Property Type Condo
Sub Type Condominium
Listing Status Sold
Purchase Type For Sale
Square Footage 2,050 sqft
Price per Sqft $235
MLS Listing ID 73335337
Sold Date 04/01/25
Bedrooms 3
Full Baths 3
HOA Fees $475/mo
Year Built 1984
Annual Tax Amount $5,008
Tax Year 2025
Property Sub-Type Condominium
Property Description
Botany Bay 1 Waterfront End Unit Condo! First floor Primary Bedroom, full bath and walkout to private deck. The first floor also offers living room, open spacious kitchen with granite counter tops , and dining/sitting area with built in of book cases. Second bedroom has been used as 1st. floor laundry/ work out area. Many upgrades include gleaming hardwood floors in living room and the expansive kitchen/ den area. Updated handicap full bath. New A/C/ heat splits. Kitchen slider opens out to new wood deck overlooking Coes Pond and walking trails. Owners have updated heating system and 1st. floor windows. A versatile loft with skylights provides an ideal spot for second sitting area and home office. There is a 3rd. bedroom with full bath. There is also a large walk-in closet. If more space is needed the Lower level has a partially finished walkout family room, bedroom and another full bath. Laundry hook ups.
Location
State MA
County Worcester
Zoning Res
Direction June Street to Botany Bay Road to Waterford Drive
Rooms
Family Room Flooring - Hardwood, Balcony - Interior, Slider, Half Vaulted Ceiling(s)
Basement Y
Primary Bedroom Level First
Kitchen Flooring - Hardwood, Dining Area, Countertops - Stone/Granite/Solid, Countertops - Upgraded, Deck - Exterior, Exterior Access, Open Floorplan, Slider, Stainless Steel Appliances, Half Vaulted Ceiling(s)
Interior
Interior Features Balcony - Interior, Home Office, Loft
Heating Baseboard, Electric Baseboard, Natural Gas, Ductless
Cooling Ductless
Flooring Tile, Carpet, Hardwood, Flooring - Wall to Wall Carpet
Appliance Oven, Dishwasher, Disposal, Microwave, Range, Refrigerator, Washer, Dryer
Laundry Bathroom - Full, Flooring - Laminate, Electric Dryer Hookup, Washer Hookup, Sink, In Basement, In Unit
Exterior
Exterior Feature Deck - Wood
Garage Spaces 1.0
Community Features Public Transportation, Shopping, Walk/Jog Trails, House of Worship, Public School, University
Utilities Available for Electric Range, for Electric Oven, for Electric Dryer, Washer Hookup
Waterfront Description Beach Front,1/2 to 1 Mile To Beach
Roof Type Shingle
Total Parking Spaces 2
Garage Yes
Building
Story 3
Sewer Public Sewer
Water Public
Others
Pets Allowed Yes w/ Restrictions
Senior Community false
Read Less
Want to know what your home might be worth? Contact us for a FREE valuation!

Our team is ready to help you sell your home for the highest possible price ASAP
Bought with Stephen Shaw • Boston Property Group INC
GET MORE INFORMATION





