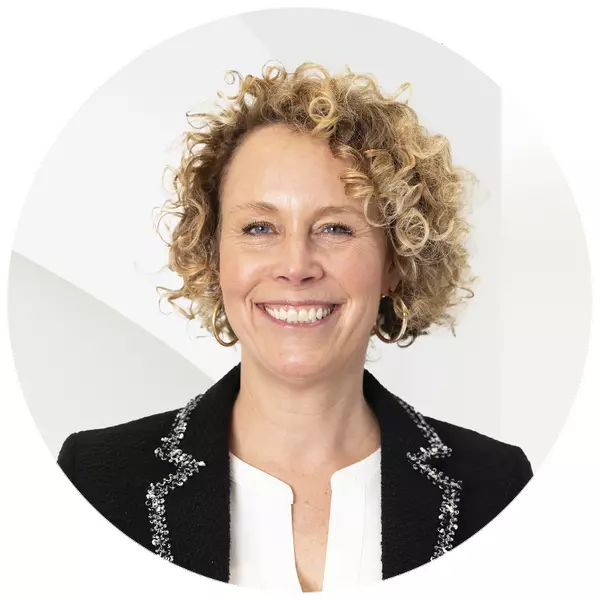$1,585,000
$1,535,000
3.3%For more information regarding the value of a property, please contact us for a free consultation.
447 Weston Road Wellesley, MA 02482
4 Beds
3 Baths
2,076 SqFt
Key Details
Sold Price $1,585,000
Property Type Single Family Home
Sub Type Single Family Residence
Listing Status Sold
Purchase Type For Sale
Square Footage 2,076 sqft
Price per Sqft $763
MLS Listing ID 73151639
Sold Date 10/23/23
Style Cape
Bedrooms 4
Full Baths 3
HOA Y/N false
Year Built 1950
Annual Tax Amount $12,710
Tax Year 2023
Lot Size 0.300 Acres
Acres 0.3
Property Sub-Type Single Family Residence
Property Description
Picturesque Cape beautifully tucked away on a gorgeous level lot! The circular drive & white picket fence, adorned with hydrangeas, welcomes you into this much admired property. From the moment you pull in you will be enchanted by the design & lovely curb appeal. The highlight of this home is the sun-filled kitchen complete with double ovens, center island, chic breakfast banquette & pantry. The inviting living room has a fireplace & two built-in bookcases & leads to the dining room with a corner built-in china cabinet. Working from home is easy in the first floor office which has access to the stunning yard. Rare first floor bedroom & full bathroom add flexibility to the floor plan. Impressive primary bedroom includes a renovated bathroom & double closets. Two additional bedrooms with charming features and a full bathroom round out the second floor. Relax & unwind on the patio overlooking the expansive, fenced, meticulously landscaped yard. Come fall in love!
Location
State MA
County Norfolk
Zoning SR10
Direction Weston Road after Boulder Brook
Rooms
Basement Full
Primary Bedroom Level Second
Dining Room Closet/Cabinets - Custom Built, Flooring - Hardwood, Chair Rail, Crown Molding
Kitchen Closet, Flooring - Hardwood, Dining Area, Pantry, Kitchen Island, Exterior Access, Recessed Lighting, Remodeled, Stainless Steel Appliances, Lighting - Pendant
Interior
Interior Features Chair Rail, Wainscoting, Office
Heating Natural Gas
Cooling Central Air
Flooring Tile, Hardwood, Flooring - Hardwood
Fireplaces Number 1
Fireplaces Type Living Room
Appliance Range, Oven, Dishwasher, Disposal, Refrigerator, Range Hood
Laundry Washer Hookup, Second Floor
Exterior
Exterior Feature Professional Landscaping, Sprinkler System, Fenced Yard
Garage Spaces 1.0
Fence Fenced
Community Features Public Transportation, Shopping, Tennis Court(s), Park, Walk/Jog Trails, Bike Path, Conservation Area, Public School
Roof Type Shingle
Total Parking Spaces 5
Garage Yes
Building
Lot Description Level
Foundation Concrete Perimeter
Sewer Public Sewer
Water Public
Architectural Style Cape
Schools
Elementary Schools Wps
Middle Schools Wms
High Schools Whs
Others
Senior Community false
Read Less
Want to know what your home might be worth? Contact us for a FREE valuation!

Our team is ready to help you sell your home for the highest possible price ASAP
Bought with Maura Cutting • Berkshire Hathaway HomeServices Commonwealth Real Estate
GET MORE INFORMATION





