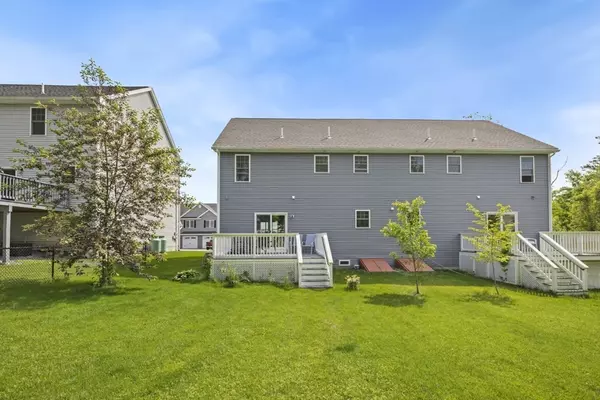
GET MORE INFORMATION
$ 599,900
$ 599,900
5 Mackenzie Way #5 Haverhill, MA 01832
3 Beds
2.5 Baths
1,986 SqFt
UPDATED:
Key Details
Sold Price $599,900
Property Type Condo
Sub Type Condominium
Listing Status Sold
Purchase Type For Sale
Square Footage 1,986 sqft
Price per Sqft $302
MLS Listing ID 73390137
Sold Date 08/29/25
Bedrooms 3
Full Baths 2
Half Baths 1
Year Built 2018
Annual Tax Amount $5,439
Tax Year 2025
Property Sub-Type Condominium
Property Description
Location
State MA
County Essex
Zoning Res
Direction See Gps
Rooms
Basement Y
Primary Bedroom Level Second
Dining Room Flooring - Hardwood
Kitchen Flooring - Hardwood, Countertops - Stone/Granite/Solid, Kitchen Island, Open Floorplan, Slider
Interior
Heating Forced Air, Propane
Cooling Central Air
Flooring Wood, Carpet
Appliance Range, Dishwasher, Disposal, Microwave, Washer, Dryer
Laundry Second Floor
Exterior
Exterior Feature Porch, Deck
Garage Spaces 1.0
Total Parking Spaces 3
Garage Yes
Building
Story 2
Sewer Public Sewer
Water Public
Others
Senior Community false
Bought with Tracy Salvi • Keller Williams Realty Evolution

GET MORE INFORMATION





