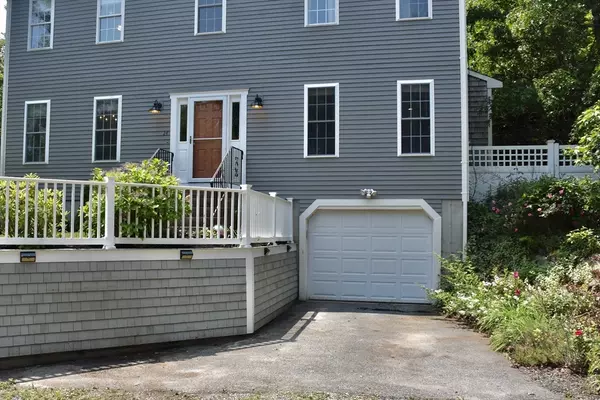GET MORE INFORMATION
$ 745,000
$ 749,900 0.7%
24 Sheppard Rd Bourne, MA 02562
3 Beds
2.5 Baths
1,976 SqFt
UPDATED:
Key Details
Sold Price $745,000
Property Type Single Family Home
Sub Type Single Family Residence
Listing Status Sold
Purchase Type For Sale
Square Footage 1,976 sqft
Price per Sqft $377
MLS Listing ID 73389717
Sold Date 08/28/25
Style Colonial
Bedrooms 3
Full Baths 2
Half Baths 1
HOA Y/N false
Year Built 2000
Annual Tax Amount $4,340
Tax Year 2025
Lot Size 10,454 Sqft
Acres 0.24
Property Sub-Type Single Family Residence
Property Description
Location
State MA
County Barnstable
Zoning R40
Direction **READ TO END**State Rd to Village Green to Oak Bluff Rd to Sheppard -TURN DOWN CLIFFSIDE TRAIL
Rooms
Basement Partial, Partially Finished, Bulkhead
Interior
Heating Forced Air, Natural Gas
Cooling Central Air
Flooring Tile, Hardwood
Fireplaces Number 1
Appliance Gas Water Heater, Microwave, ENERGY STAR Qualified Refrigerator, ENERGY STAR Qualified Dryer, ENERGY STAR Qualified Dishwasher, ENERGY STAR Qualified Washer, Range Hood, Oven
Laundry Gas Dryer Hookup
Exterior
Exterior Feature Deck - Wood, Rain Gutters, Storage, Garden
Garage Spaces 1.0
Fence Fenced/Enclosed
Community Features Shopping, Tennis Court(s), Walk/Jog Trails, Golf, Bike Path, Highway Access
Utilities Available for Gas Range, for Gas Oven, for Gas Dryer
Waterfront Description Ocean,3/10 to 1/2 Mile To Beach,Beach Ownership(Public)
Roof Type Shingle
Total Parking Spaces 5
Garage Yes
Building
Lot Description Gentle Sloping
Foundation Concrete Perimeter
Sewer Private Sewer
Water Public
Architectural Style Colonial
Others
Senior Community false
Bought with Jill Cohen • Redfin Corp.
GET MORE INFORMATION





